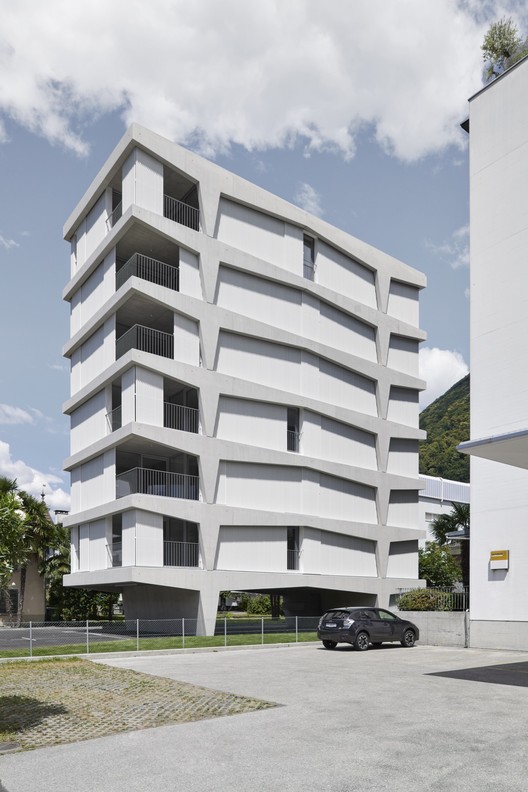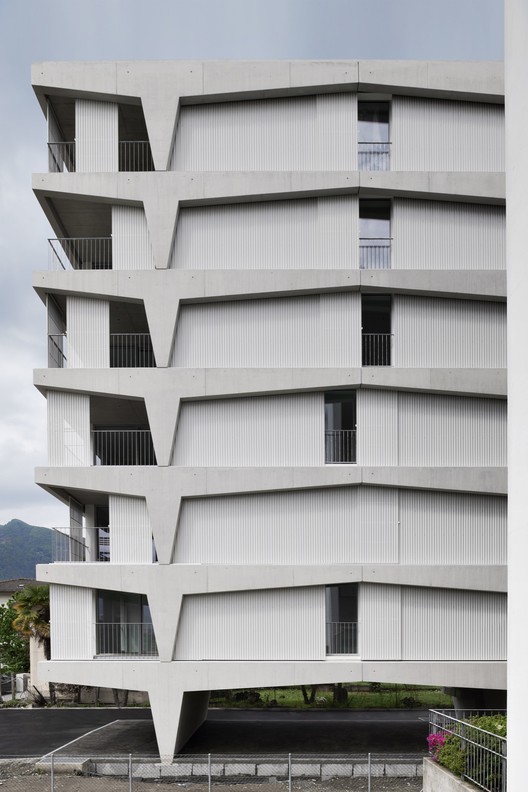
-
Architects: Inches Geleta Architetti
- Area: 149 m²
- Year: 2018
-
Photographs:Tonatiuh Ambrosetti, Daniela Droz
-
Lead Architects: Matteo Inches, Nastasja Geleta

Text description provided by the architects. In the urban topography of Locarno one can see the original Città Vecchia (historical centre), the Quartiere Nuovo (towards the lake) and the district of Campagna (towards Solduno).



The Palazzo Pioda stands in this last section, an originally agricultural area that is now used for residential, commercial, service and production activities – in other words, a mixed-use neighbourhood. The building density parameters are higher here than anywhere else in Locarno, which shows the desire to give the neighbourhood a new urbanity.

Boundary distances and building laws determine the volume of the building. Extending over six storeys, the palazzo houses one apartment per floor and is a hybrid construction. On the one hand, it shows its dignity and urban integrity by turning the load-bearing structure outwards, thus determining the façade, while on the other hand, the prefabricated façade elements made of perforated sheet metal do not negate the semi-industrial and handcrafted character of the place.

The architecture of the Palazzo Pioda responds to the dynamics of its setting by recalling the integrity of a modernist expression and thus creates a dialogue with the old «Tendenza» masters from the Ticino region.



















